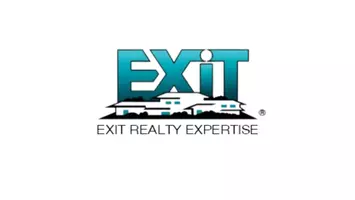UPDATED:
Key Details
Property Type Single Family Home
Sub Type Detached
Listing Status Active
Purchase Type For Sale
Square Footage 3,187 sqft
Price per Sqft $297
Subdivision Kingstream
MLS Listing ID VAFX2244766
Style Colonial
Bedrooms 4
Full Baths 3
Half Baths 1
HOA Fees $42/mo
HOA Y/N Y
Abv Grd Liv Area 2,368
Year Built 1988
Annual Tax Amount $8,937
Tax Year 2025
Lot Size 0.280 Acres
Acres 0.28
Property Sub-Type Detached
Source BRIGHT
Property Description
The first impression? A dramatic two-story foyer with custom picture box molding that flows seamlessly up the stairs. Fresh paint throughout (2025) keeps everything feeling bright and new, while a freshly wallpapered powder room adds a touch of whimsy and decorative interest where you'd least expect it.
This stylish grey and white kitchen will turn heads with quartz countertops, a striking glass tile herringbone backsplash, stainless steel appliances, and a matching butler's pantry that flows into the formal dining room. A sunny breakfast room with a deep bay window connects to the family room with a classic wood-burning fireplace, perfect for weekend lounging or winter evenings in.
Step outside to a large screened-in porch with skylights that keep it bright all day. The porch then opens to a roomy deck and a fully fenced backyard that's ideal for entertaining or simply exhaling. It even comes with zoned outdoor lighting, an underground lawn irrigation system, and a large shed for bonus storage. Need more perks? The sellers are including a TruGreen lawn care contract through the fall at no cost to you that includes mowing and trimming, so you can enjoy the green and your weekends!
Hardwood floors run through most of the main and upper levels with porcelain tile floors in the kitchen and breakfast room. All bathrooms have been updated over time with thoughtful touches like heat lamps and upgraded vanities. The primary bathroom is stunning!
Downstairs, the finished lower level adds a spacious rec room, full bath, and bonus room. With brand new carpet (2025) and fresh paint, this level is ready for game nights, guests, or just a little extra breathing room.
Other highlights include:
Two-car garage
Convenient main-level laundry
Hot Water Heater replaced in 2025
Sump Pump replaced in 2024
Roof and Siding replaced in 2018
Windows replaced in 2015
Sizable .28-acre lot
Minutes to Herndon High School, the tot lot, and the community pool.
Close to Reston, Historic Herndon, and major commuter routes.
In short, 1587 Kingstream Circle isn't just a place to live, it's a place to land, grow, and stay awhile. Come see for yourself why the owners stayed for over 35 years. Now it could be your turn!
Location
State VA
County Fairfax
Zoning 131
Direction North
Rooms
Other Rooms Living Room, Dining Room, Primary Bedroom, Bedroom 2, Bedroom 3, Bedroom 4, Kitchen, Family Room, Foyer, Breakfast Room, Laundry, Recreation Room, Storage Room, Bathroom 2, Bathroom 3, Bonus Room, Primary Bathroom, Half Bath, Screened Porch
Basement Fully Finished, Interior Access, Workshop, Sump Pump
Interior
Interior Features Bathroom - Soaking Tub, Bathroom - Walk-In Shower, Bathroom - Tub Shower, Breakfast Area, Butlers Pantry, Carpet, Ceiling Fan(s), Chair Railings, Crown Moldings, Family Room Off Kitchen, Floor Plan - Open, Formal/Separate Dining Room, Kitchen - Eat-In, Kitchen - Country, Kitchen - Table Space, Pantry, Primary Bath(s), Recessed Lighting, Skylight(s), Upgraded Countertops, Wainscotting, Walk-in Closet(s), Window Treatments, Wood Floors
Hot Water Natural Gas
Heating Forced Air, Energy Star Heating System, Humidifier, Programmable Thermostat
Cooling Ceiling Fan(s), Central A/C, Energy Star Cooling System, Programmable Thermostat
Flooring Hardwood, Ceramic Tile, Carpet, Tile/Brick
Fireplaces Number 1
Fireplaces Type Brick, Fireplace - Glass Doors, Mantel(s), Wood
Equipment Built-In Microwave, Dishwasher, Disposal, Dryer - Electric, Energy Efficient Appliances, Exhaust Fan, Humidifier, Oven - Self Cleaning, Oven/Range - Electric, Oven - Single, Refrigerator, Stainless Steel Appliances, Washer, Water Heater
Fireplace Y
Window Features Bay/Bow,Double Pane,Low-E
Appliance Built-In Microwave, Dishwasher, Disposal, Dryer - Electric, Energy Efficient Appliances, Exhaust Fan, Humidifier, Oven - Self Cleaning, Oven/Range - Electric, Oven - Single, Refrigerator, Stainless Steel Appliances, Washer, Water Heater
Heat Source Natural Gas
Laundry Main Floor, Has Laundry, Dryer In Unit, Washer In Unit
Exterior
Exterior Feature Deck(s), Screened, Porch(es)
Parking Features Garage Door Opener, Garage - Front Entry, Inside Access
Garage Spaces 4.0
Fence Split Rail, Wood
Utilities Available Natural Gas Available, Cable TV Available, Phone Available, Sewer Available, Under Ground, Water Available, Electric Available
Amenities Available Basketball Courts, Bike Trail, Club House, Jog/Walk Path, Pool - Outdoor, Tot Lots/Playground, Tennis Courts
Water Access N
View Garden/Lawn
Roof Type Architectural Shingle
Accessibility None
Porch Deck(s), Screened, Porch(es)
Attached Garage 2
Total Parking Spaces 4
Garage Y
Building
Lot Description Corner, Front Yard, Landscaping, Level, SideYard(s), Rear Yard
Story 3
Foundation Slab
Sewer Public Sewer
Water Public
Architectural Style Colonial
Level or Stories 3
Additional Building Above Grade, Below Grade
Structure Type Dry Wall
New Construction N
Schools
Elementary Schools Dranesville
Middle Schools Herndon
High Schools Herndon
School District Fairfax County Public Schools
Others
Pets Allowed Y
HOA Fee Include Common Area Maintenance,Management,Pool(s),Recreation Facility,Reserve Funds
Senior Community No
Tax ID 0113 17 0359
Ownership Fee Simple
SqFt Source Assessor
Acceptable Financing Bank Portfolio, Cash, Conventional, FHA, Private, VA
Listing Terms Bank Portfolio, Cash, Conventional, FHA, Private, VA
Financing Bank Portfolio,Cash,Conventional,FHA,Private,VA
Special Listing Condition Standard
Pets Allowed No Pet Restrictions
Virtual Tour https://player.vimeo.com/video/1089075828?badge=0&autopause=0&player_id=0&app_id=58479





